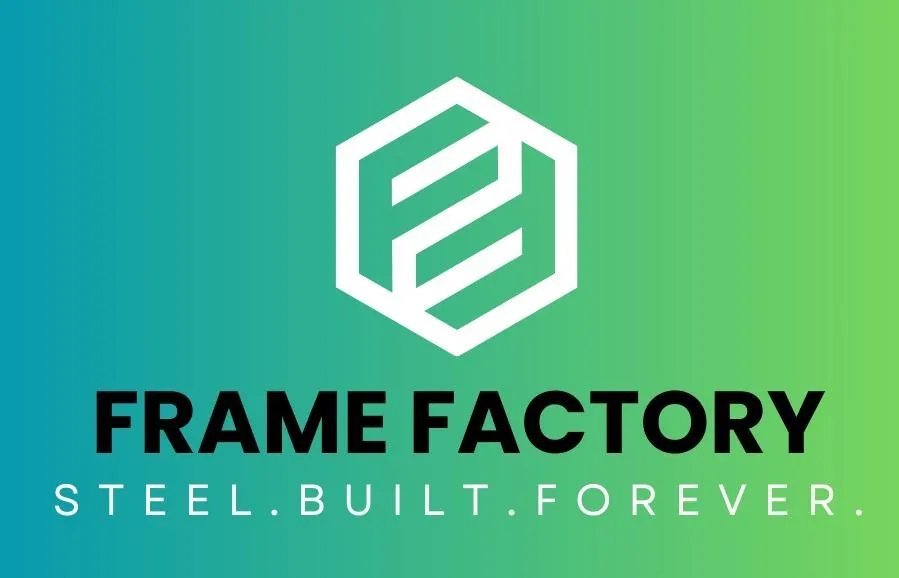Build Anything - Unleash Your Imagination
We will help you to realize your vision
ABOUT US
Frame Factory is light gauge steel manufacturer of affordable framing solutions for residential, institutional and commercial construction projects throughout Ontario.
We offer a turnkey structural design, rapid production and installation of structural light gauge steel framing per client's specifications utilizing advanced architectural BIM software considering local wind and snow loads in Ontario.
BONUS: Our 3D online Modelling allows our clients to visualize the steel frames as how they will be assembled and built on client's site prior production of the framing components.

OUR FRAMING SOLUTIONS

Residential Framing Solutions for Developers and Private Home Builders
From single family homes to multiplexes (duplexes, triplexes, etc.), and townhouses to apartment buildings up to 3-4 stories high.
Frame Factory manufactures a turn-key steel frame structure per client design and installs the structure with exterior sheathing wall and roof panels on the client's site.
Commercial Framing Solutions for Builders, Property and Business Owners
From work shops and garages to retail plaza stores, from restaurants to office buildings up to 3-4 stories high.
Faster Production and frame Installation translates into faster Return on business investment.
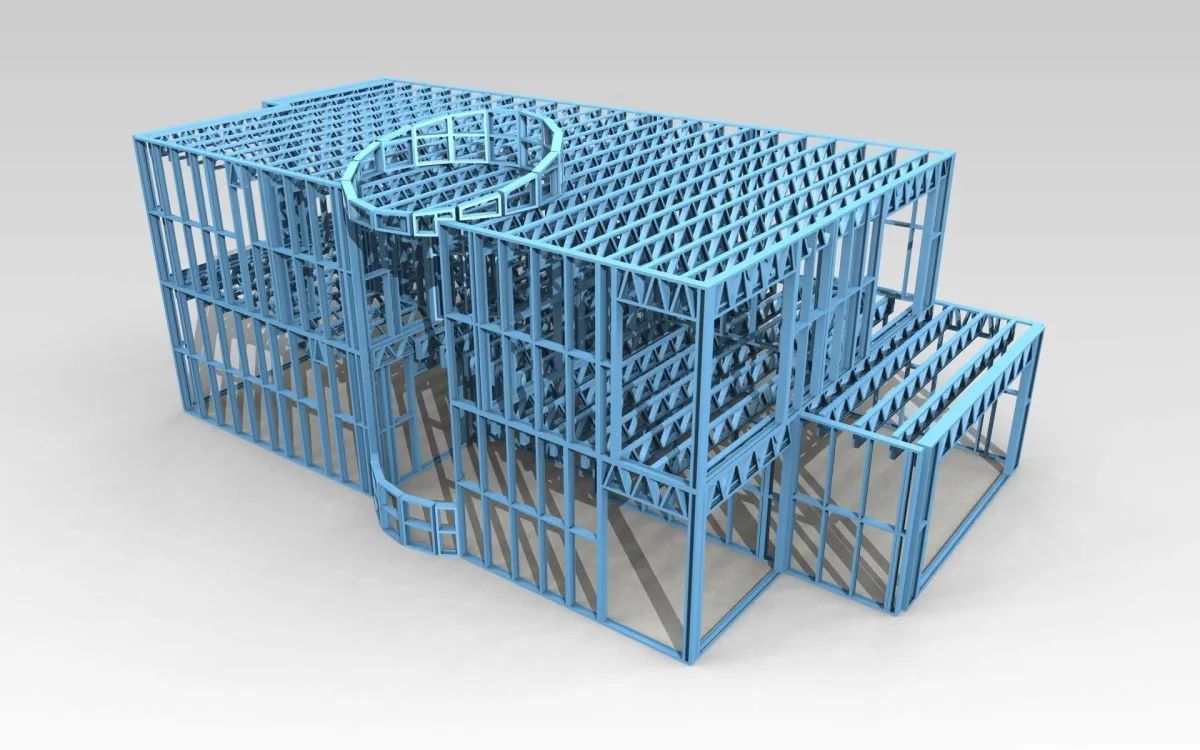
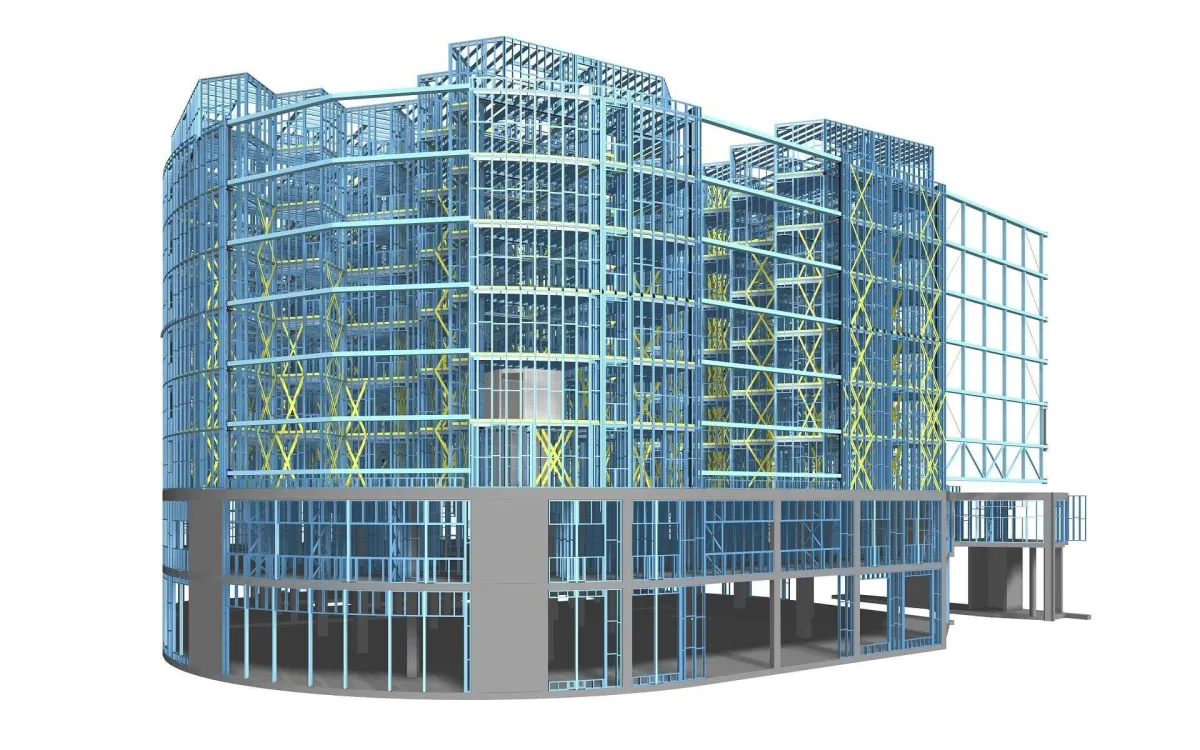
Healthcare and Education
From Public and private Schools to Colleges and Student Dormitories, from Medical offices and private clinics to Hospital buildings up to 3-4 stories high.
Affordable Housing Solutions
Our light gauge steel technology offers an efficient and faster way to build affordable housing without sacrificing quality.
We work with our clients to design and build low-rise multi-unit residential buildings that meet their specific requirements, including accessibility features, energy efficiency, and non-combustable durable materials.
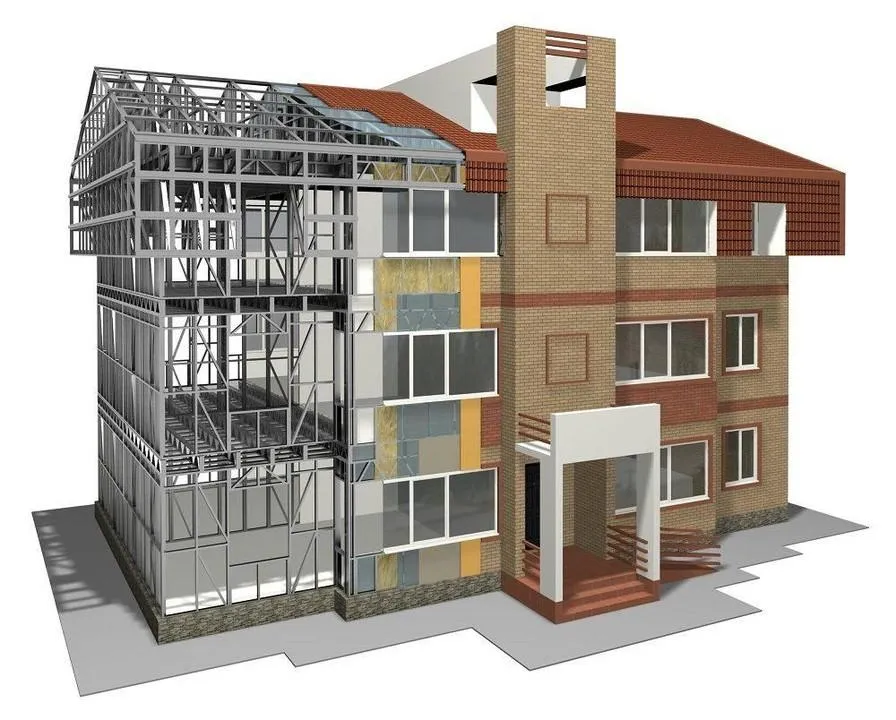
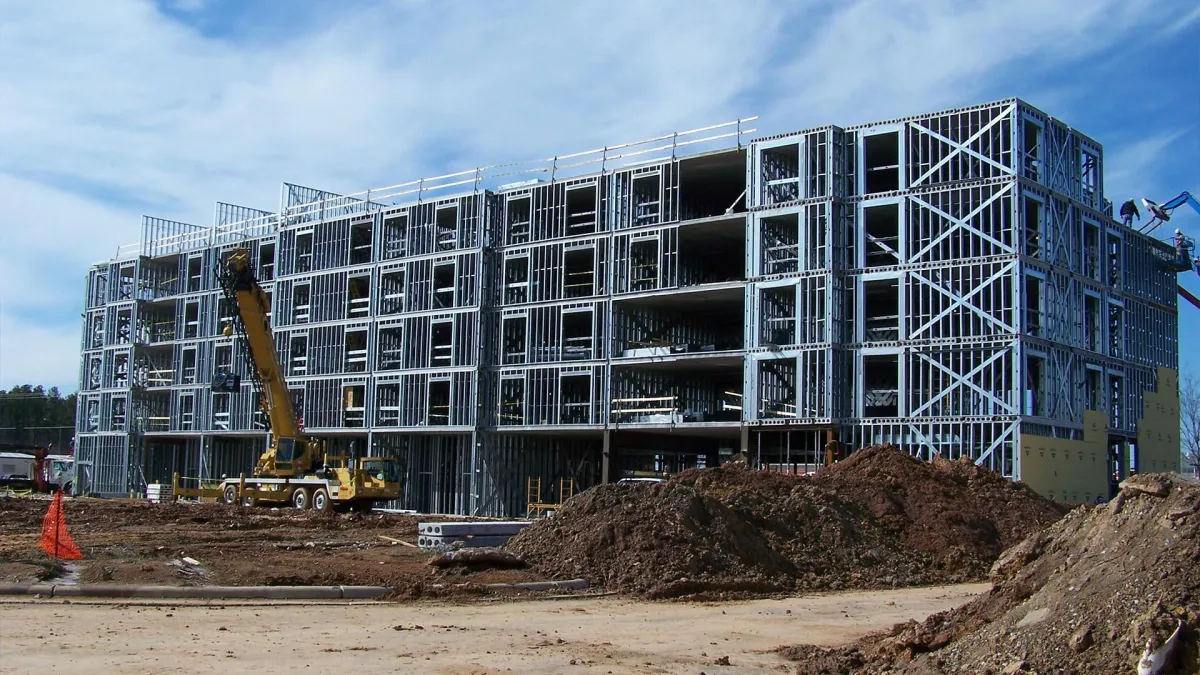
Hotels, Motels, Resorts and Hospitality
The Frame Factory hotel solutions provide many advantages over traditional building methods including reduced cost and material waste, faster structural design and prefabrication of panels and modules, which in turn translates into 50-100% faster construction.
Accessory Dwelling Units (ADUs)
Garden Suites
Our ADUs or garden suites allow homeowners to increase their living space without the expense and hassle of traditional construction materials.
Our steel panels and modules are designed and built to fit into existing backyards, providing additional housing / income options for homeowners.
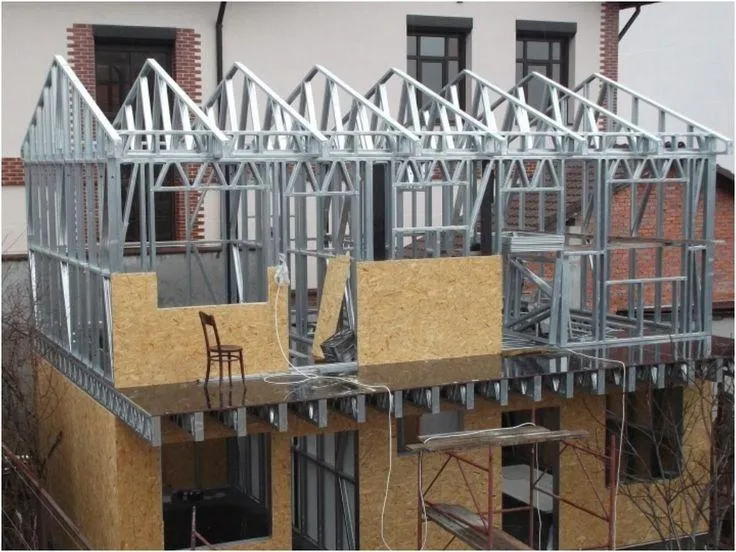
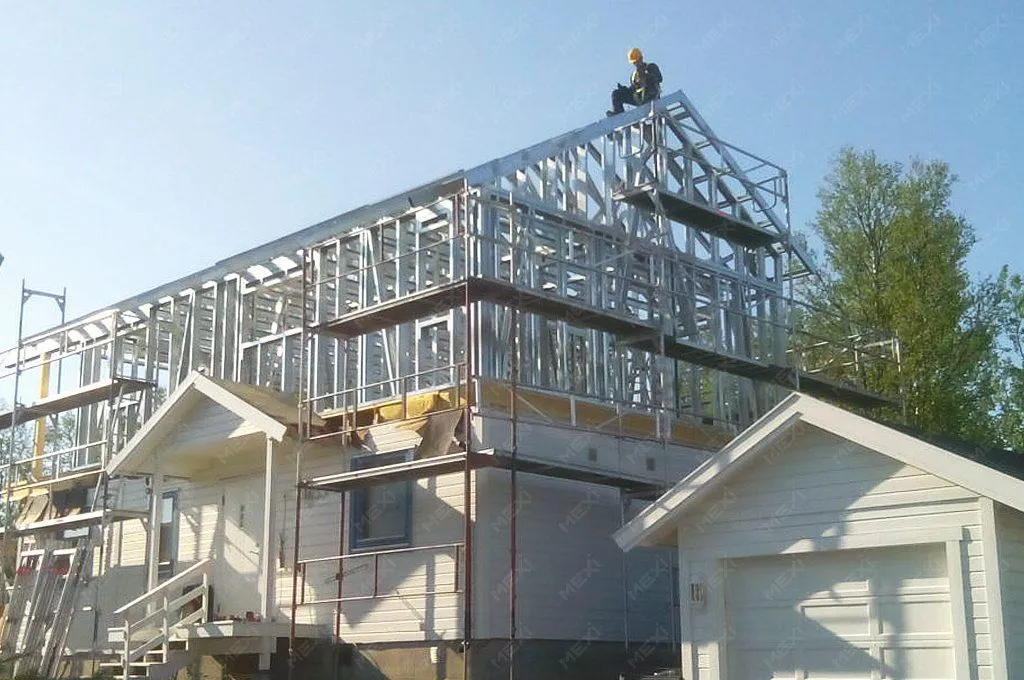
Additions and Top-up Floors
The lightweight of steel frame enables the extra top floor or over-roof to be built without making as many changes to the existing foundation than would be necessary if heavier materials were used.
Not only are steel frame constructions lighter and more durable than wood, but they also speed up the building time.
FAQS
How much does the Steel Frame cost in comparison with traditional Wood Frame?
Frame Factory Steel Frame costs almost the same as traditional Wood Frame with superior advantages over Wood Frame such as up to mm accuracy, stability, production speed, non-flammable, light weight, and many more advantages.
Do you install the steel frame once you manufacture it ?
Yes, Frame Factory provides turn-key installation of its steel frame on client’s site. Please fill-out the request form on this site with your location and we will contact you momentarily.
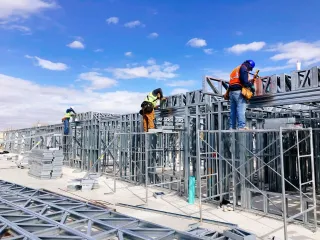
Do you include installation of exterior sheathing panels ?
Yes, absolutely. We include installation of exterior sheathing wall and roof panels with choice of various materials such as DenseGlass, OSB, plywood and rigid foam.
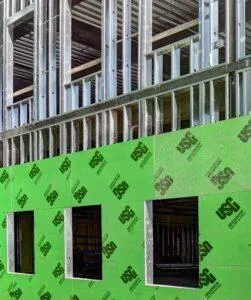
How long does it take to produce and install Frame Factory steel frame?
Unlike traditional wood frame where wood frame is normally made on the site, Frame Factory manufactures all steel frame components per clients AutoCAD design and the BIM model and pre-assembles all components into panels and trusses in the indoor facility; therefore, saving a lot of time for the client and providing with highest standards of quality control. The panels and trusses are then shipped to the clients site and installed by professional crew.
For example, depending on the design and complexity, 2,000+ sq. ft. home can be installed on the site within just TWO weeks.
What roof types can you with ? Floor system ?
We can design and manufacture almost any type of roofs including pitched hip and gable roofs as well as flat and shed roofs. We manufacture our own floor and roof trusses.
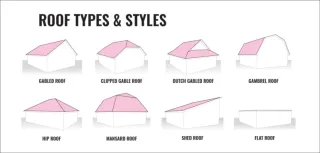
Do you provide with stamped structural engineering drawings for your steel frame?
Yes, of course. Once the order is placed, we will provide with detailed structural design including 3D BIM model and stamped drawings by licensed engineer.
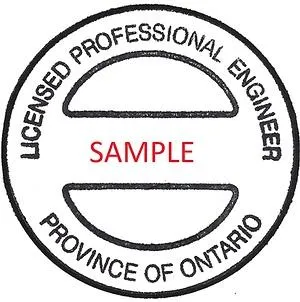
Is your steel corrosion free?
We use galvanized structural steel specifically formulated to protect steel against moisture
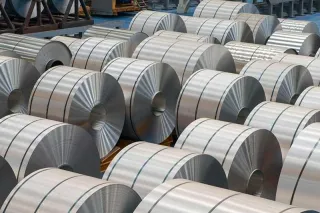
How can I get started ?
You can start by filling out short contact form. You can submit your architectural vision by attaching your pdf or AutoCAD file containing your design and requirements. We will provide with estimate along with 3D model. Once approved and order placed, we will provide with 3D BIM Model with stamped structural drawings for your submission.
